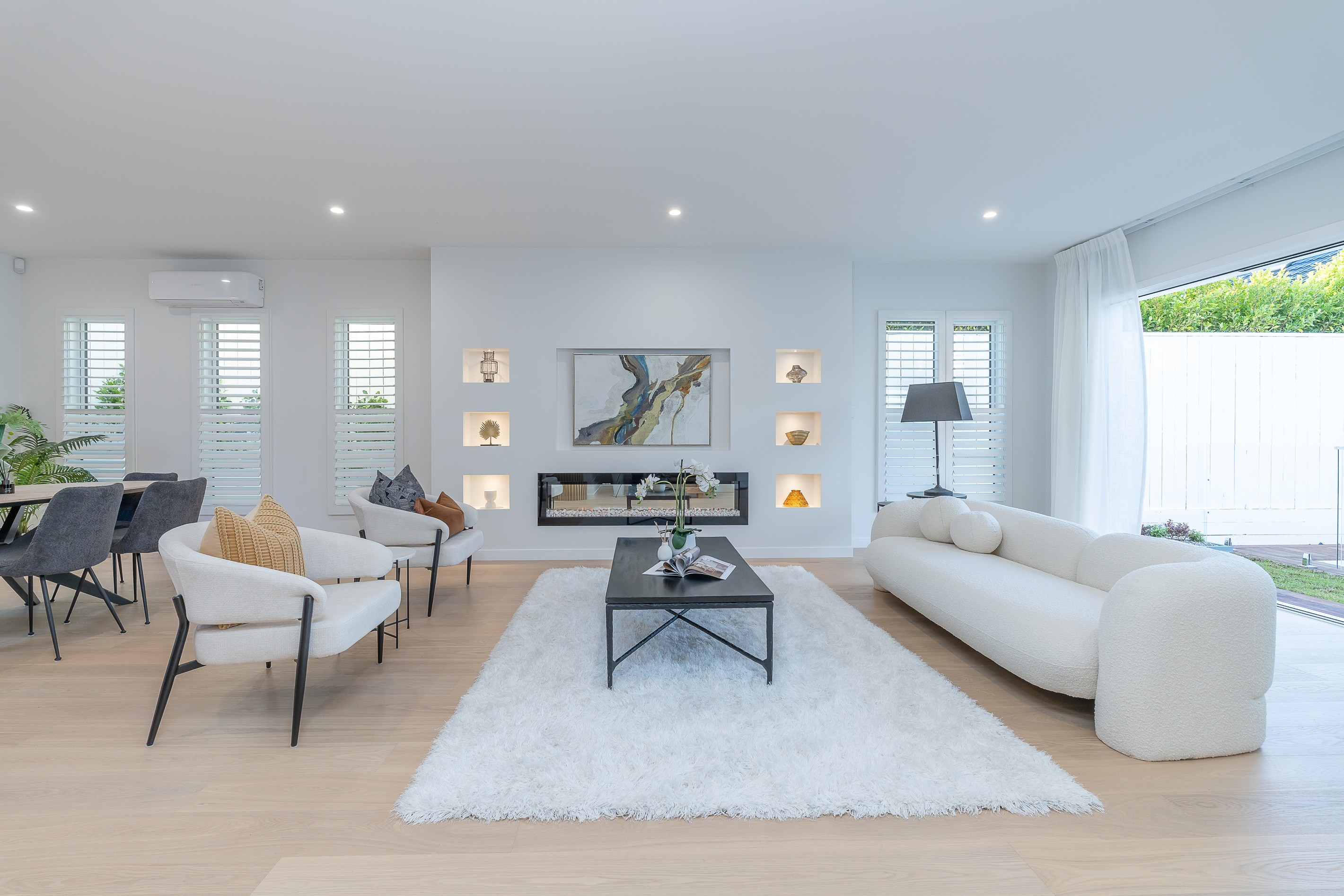Sold By
- Loading...
- Loading...
- Photos
- Floorplan
- Description
House in Western Springs
Next Level Home - 250m² and All Class
- 4 Beds
- 2 Baths
- 3 Cars
Oversized, overachieving and outrageously good looking - this contemporary stunner in the heart of Western Springs is brand new and ready to steal your heart.
Set over a generous footprint, this is elevated living for those who like their homes big, bold and beautifully considered. Four huge bedrooms (yes, really), including a master suite with a dressing room Carrie Bradshaw herself would envy. Think arched mirrors, soaring ceilings, luxurious ensuite, and the kind of natural light you'll never take for granted.
The family bathroom? Equally impressive. High-end fixtures and fittings from ABI Interiors, curved vanities, and a sense of sophistication you don't often find in new builds.
The kitchen is an absolute dream - Caesarstone benches, oak timber detailing, sleek induction cooktop plus a second gas cooking option tucked away in the fully fitted laundry. Chic and practical? Yes please.
Need to work from home? The separate study with custom cabinetry is as stylish as it is functional. Need to cool off? Step outside to your sparkling swimming pool framed by a sculptural Japanese maple - an outdoor space that is equal parts zen and party-ready.
And the views… oh, the views. Sunset-soaked, west-facing, with a shimmer of sea and even a peek of the Sky Tower twinkling in the distance. Add proximity to Morningside, Fowlds Park, Grey Lynn, Chamberlain Park golf course, excellent school zones including MAGS and Western Springs School, easy access to motorways and the city centre - and you're looking at one of the most exciting new homes to hit the Auckland market in recent memory.
Be the first to own this incredible home.
Executive living, family proportions, designer details - and not a thing left to do but move in and fall in love.
*250m2 floor area is approximate, with measurements taken from floorplan.
- Study
- Family Room
- Living Rooms
- Rumpus Room
- Gas Hot Water
- Heat Pump
- Designer Kitchen
- Separate Dining/Kitchen
- Separate WC/s
- Ensuite
- Separate Bathroom/s
- Reticulated Gas Stove
- Electric Stove
- Excellent Interior Condition
- Single Garage
- Off Street Parking
- Partially Fenced
- Color Steel Roof
- Weatherboard Exterior
- Excellent Exterior Condition
- In Ground Swimming Pool
- Westerly and Northerly Aspects
- Harbour Sea Views
- Park Views
- City Views
- Urban Views
- City Sewage
- Town Water
- Right of Way Frontage
- Shops Nearby
- In Street Gas
- Public Transport Nearby
See all features
- Cooktop Oven
- Extractor Fan
- Waste Disposal Unit
- Curtains
- Heated Towel Rail
- Rangehood
- Burglar Alarm
- Garage Door Opener
- Fixed Floor Coverings
- Light Fittings
- Dishwasher
See all chattels
EDN33592
250m²
3 garage spaces and 2 off street parks
4
2
