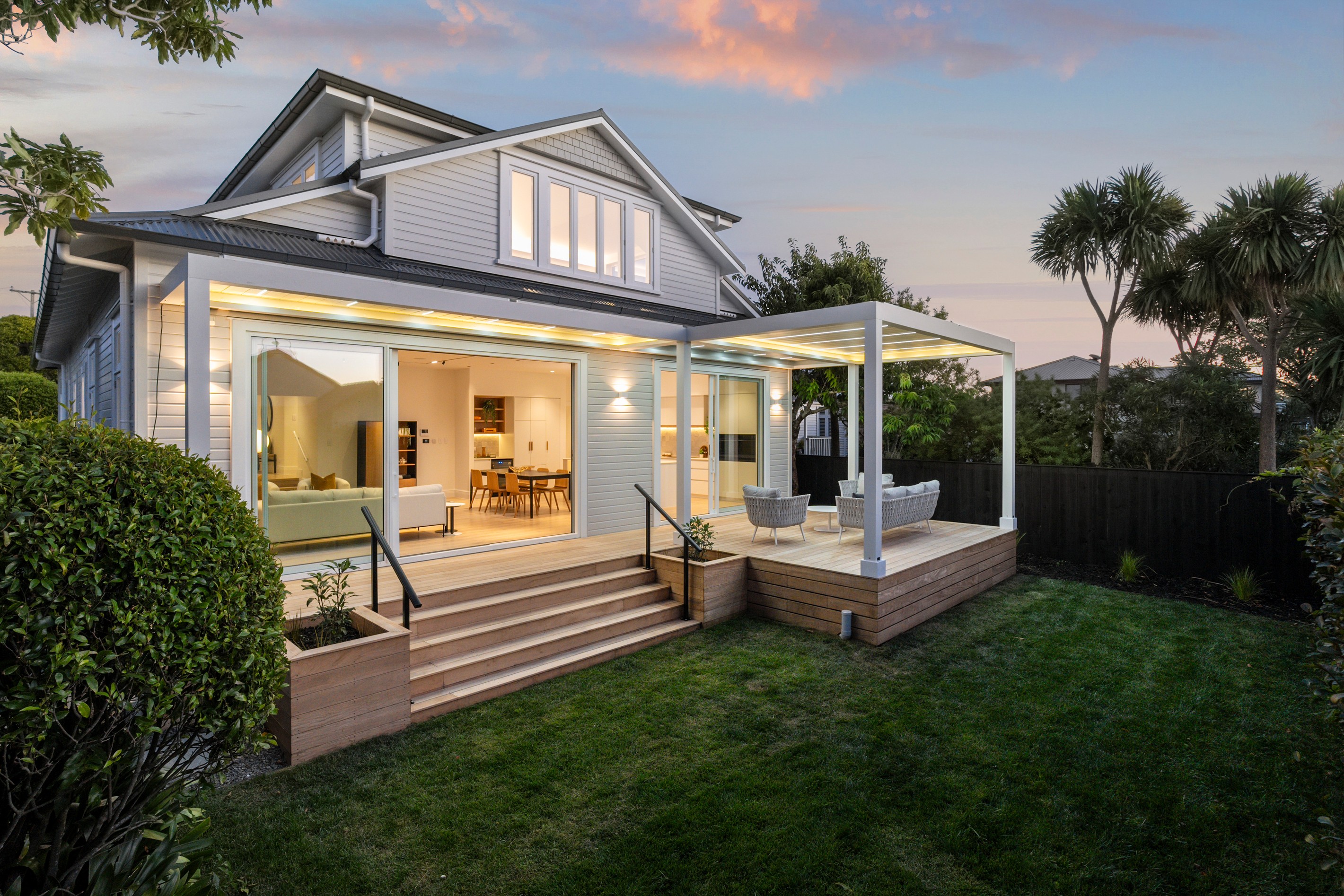Sold By
- Loading...
- Loading...
- Photos
- Floorplan
- Description
House in Sandringham
SOLD UNDER THE HAMMER 5.2.25
- 4 Beds
- 2 Baths
- 1 Car
REIMAGINED IN SANDRINGHAM
Upon entering this revitalised Bungalow you'll appreciate everything its stunning transformation delivers. Positioned in a quiet Sandringham cul-de-sac, this chic home beautifully combines enduring style with modern functionality thanks to its recent renovation, courtesy of Jones Architects and Suzanne Allen Design.
The thoughtful lighting design and a gentle colour palate throughout create an inviting and warm atmosphere. At the heart of the home is the designer kitchen, complete with Laminam porcelain benchtops, Dezignatek cabinetry, Artisan white gloss splashback, dual Fisher & Paykel ovens, integrated Fisher & Paykel appliances and butler's pantry/laundry with external access.
Expansive and filled with natural light, open-plan living effortlessly extends outdoors through double-glazed sliding doors on the home's western aspect. Here you'll enjoy the private, alfresco space with louvre ceiling on the sizable rear deck, which also steps down to the level lawn and garden.
Upstairs is the luxurious and private master suite which includes a spacious bedroom with expansive views, huge walk-in wardrobe, and a fully tiled ensuite. On the home's main level are three double bedrooms, each carpeted with ample wardrobe space and serviced by the fully tiled family bathroom. There's also a powder room for guests plus private study/office on this level.
Every modern convenience is in place thanks to this impressive makeover with the original home fully rewired, re-leveled, re-plumbed, and upgraded with premium fixtures, fittings and technology throughout. Situated in popular Sandringham, this is a rare opportunity to own one of the few newly rebuilt homes in the area!
Sold at AUCTION 5.2.25. Contact James 021 658 357 or Mike 021 484 288 for more information.
- Study
- Living Room
- Electric Hot Water
- Designer Kitchen
- Combined Dining/Kitchen
- Open Plan Dining
- Separate WC/s
- Ensuite
- Combined Bathroom/s
- Combined Lounge/Dining
- Electric Stove
- Excellent Interior Condition
- Single Garage
- Fully Fenced
- Long Run Roof
- Weatherboard Exterior
- Excellent Exterior Condition
- Urban Views
- City Sewage
- Town Water
- Street Frontage
- Level With Road
- Public Transport Nearby
- Shops Nearby
See all features
- Burglar Alarm
- Extractor Fan
- Dishwasher
- Heated Towel Rail
- Fixed Floor Coverings
- Rangehood
- Waste Disposal Unit
- Cooktop Oven
- Light Fittings
- Garage Door Opener
See all chattels
EDN33075
250m²
612m² / 0.15 acres
1 garage space
4
2
