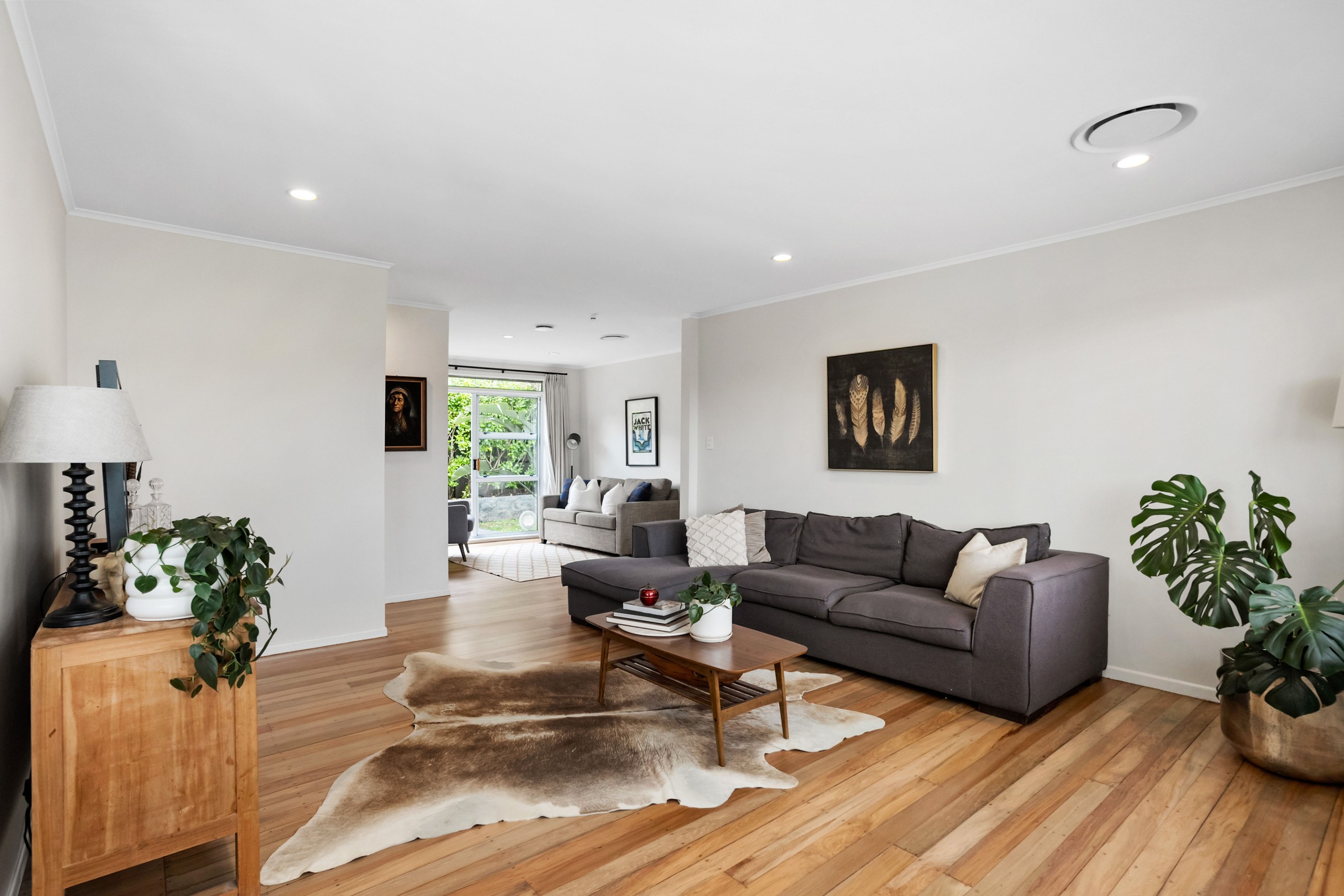Sold By
- Loading...
- Loading...
- Photos
- Floorplan
- Description
House in Mount Albert
Sun, Space & Seamless Family Living
- 4 Beds
- 2 Baths
- 1 Car
*Open home cancelled. Please contact agents for further details.
*C.V. and online estimates are irrelevant as they do not reflect the new 220m2 floor area (was 108m2) and renovations.
81 Asquith Avenue is a home that understands family life - with space, style, and flexibility designed to grow and change with you. Renovated and extended with a large household in mind, the layout adapts easily to every stage and lifestyle. With motivated sellers ready for their next move, this is one you'll want to act on quickly. Early inspections and offers are strongly encouraged.
- Four bedrooms, three living areas, 2.5 bathrooms, plus a separate study - space that works just as well for a bustling young family as it does for teenagers, visiting relatives, or multi-generational living
- Relaxed interiors and warm timber floors, complemented with modern comforts like central heating, double glazing, and attic storage
- Oversized, carpeted internal-access garage providing secure parking plus room for hobbies, a gym, or extra play space, complemented by off-street parking for guests
- Elevated for natural light and outlook with large wraparound decking and level lawns for effortless indoor-outdoor living - perfect for entertaining, play, or quiet afternoons in the sun
- The location is as practical as it is appealing - just moments from the motorway and public transport, close to Ponsonby and Grey Lynn for dining and shopping, and in zone for Gladstone School, Mt Albert Primary & MAGS
A home that balances lifestyle and practicality in equal measure, designed for modern family living both now and well into the future. Don't miss the chance to make 81 Asquith Avenue yours.
- Study
- Living Rooms
- Rumpus Room
- Sunroom
- Attic
- Electric Hot Water
- Ventilation System
- Heat Pump
- Modern Kitchen
- Open Plan Dining
- Separate WC/s
- Ensuite
- Combined Bathroom/s
- Combined Lounge/Dining
- Electric Stove
- Excellent Interior Condition
- Off Street Parking
- Single Garage
- Fully Fenced
- Color Steel Roof
- Excellent Exterior Condition
- Good Exterior Condition
- Westerly and Northerly Aspects
- City Sewage
- Town Water
- Street Frontage
- Level With Road
- Shops Nearby
- Public Transport Nearby
See all features
- Dishwasher
- Fixed Floor Coverings
- Extractor Fan
- Drapes
- Garden Shed
- Blinds
- Garage Door Opener
- Curtains
- Light Fittings
- Heated Towel Rail
See all chattels
EDN34019
220m²
607m² / 0.15 acres
1 garage space and 3 off street parks
4
2
