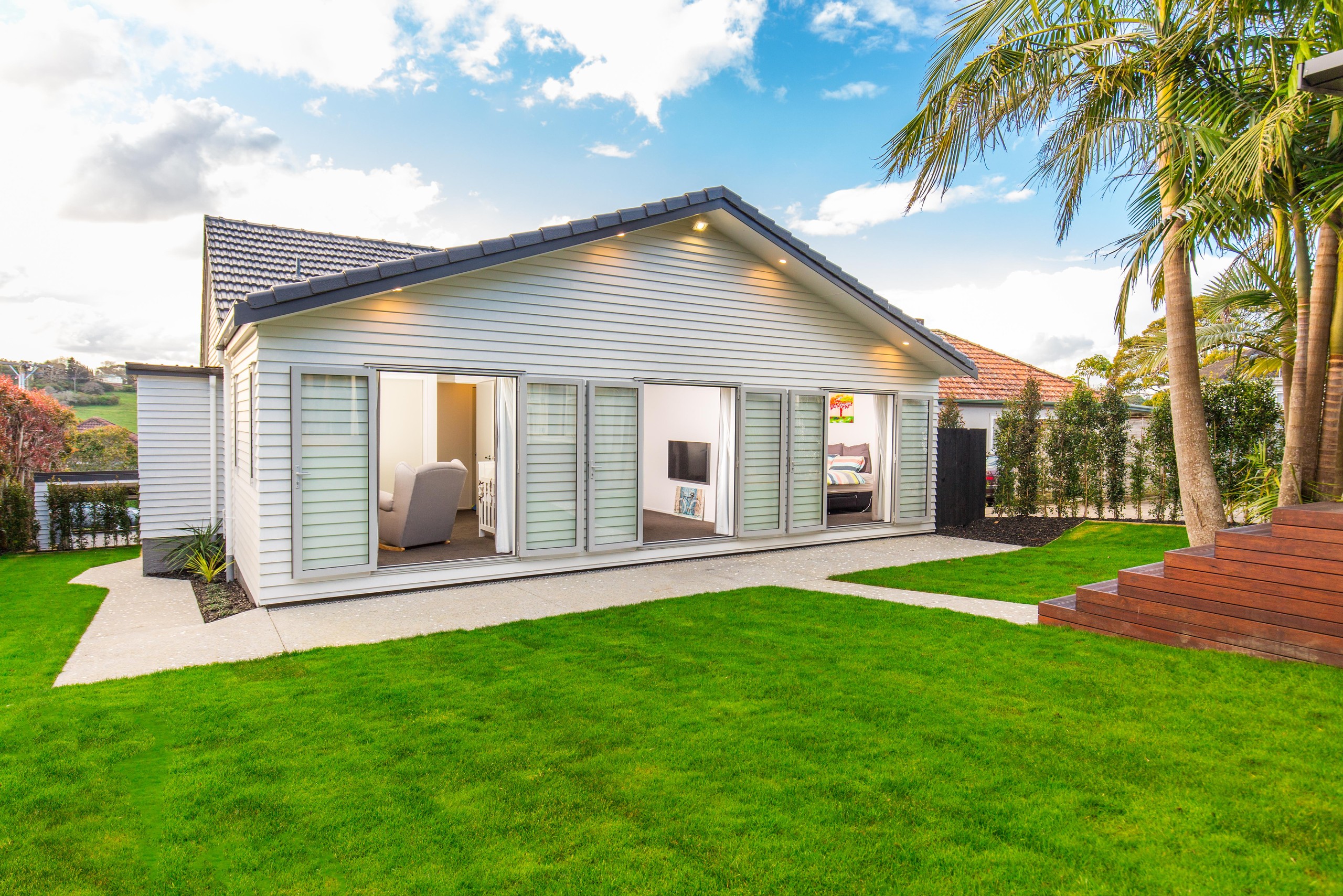Sold By
- Loading...
- Photos
- Description
House in Meadowbank
High-Spec Family Home w/ Minor Dwelling
- 4 Beds
- 3 Baths
- 2 Cars
This home has undergone a very extensive and professional rebuild; converting the existing 1940's home into a masterpiece of comfort, light, space, and style - this is a home that favours both family living and entertaining; with generously proportioned and appointed living spaces, a beautifully landscaped low maintenance section; on a freehold site of 632m (more or less); and high-quality fixtures and fittings throughout.
No expense has been spared in the crafting of this stunning property; which is as such presented like a brand new home, and is ready to be enjoyed right away.
Step inside to find:
- Four double bedrooms (incl. sleep-out), including a master with walk-in wardrobe and ensuite. Two of the bedrooms open directly to the backyard via French doors
- Elegantly designed family bathroom; with separate bath and shower
- 40m2 (approx.) sleep out, which offers a double bedroom, living room, and bathroom
- Generously proportioned open plan living and dining room, with floor-to-ceiling bi-fold doors opening out onto north-facing decking, offering great views over the Orakei Basin towards the CBD.
- Exceptionally crafted high-spec kitchen; with brand new appliances, gas cooking, instant boiling water, dishwasher, and breakfast bar
- Separate flexi room; which could be an informal lounge or fourth bedroom (or 5th including the sleep-out); with direct access to the backyard through French doors
- Fully landscaped section with grass and low maintenance gardens, fully-fenced and hedged for privacy
- Secure parking for two, plus two off-street parks
- Equipped with double glazing, LED lighting, central heating, alarm system, oversized doorways and windows. Fully insulated, re-lined, plumbed and wired.
- Walking distance to the train to CBD, handy to Meadowbank shops, cafes, and dining
- Family Room
- Attic
- Sleepout
- Gas Hot Water
- Heat Pump
- Designer Kitchen
- Open Plan Dining
- Combined Bathroom/s
- Combined Lounge/Dining
- Reticulated Gas Stove
- Excellent Interior Condition
- Carport
- Lockable Garage
- Off Street Parking
- Concrete Base
- Partially Fenced
- Concrete Tile Roof
- Weatherboard Exterior
- Excellent Exterior Condition
- Decking
- Walk In Wardrobe
- Single Storey
- Sloping Section Contour
- Northerly Aspect
- City Views
- Harbour Sea Views
- Bush Views
- Rural Views
- Urban Views
- City Sewage
- Town Water
- Street Frontage
- Above Ground Level
- In Street Gas
- Public Transport Nearby
- Shops Nearby
- Air Conditioning
- Alarm System
- Built-In Wardrobes
- Close To Schools
- Close To Shops
- Close To Transport
- Garden
See all features
- Blinds
- Burglar Alarm
- Curtains
- Dishwasher
- Drapes
- Extractor Fan
- Fixed Floor Coverings
- Garden Shed
- Garage Door Opener
- Heated Towel Rail
- Light Fittings
- Rangehood
- TV Aerial
- Wastemaster
- Cooktop Oven
See all chattels
EDN23094
632m² / 0.16 acres
2 garage spaces, 2 carport spaces and 2 off street parks
4
3
