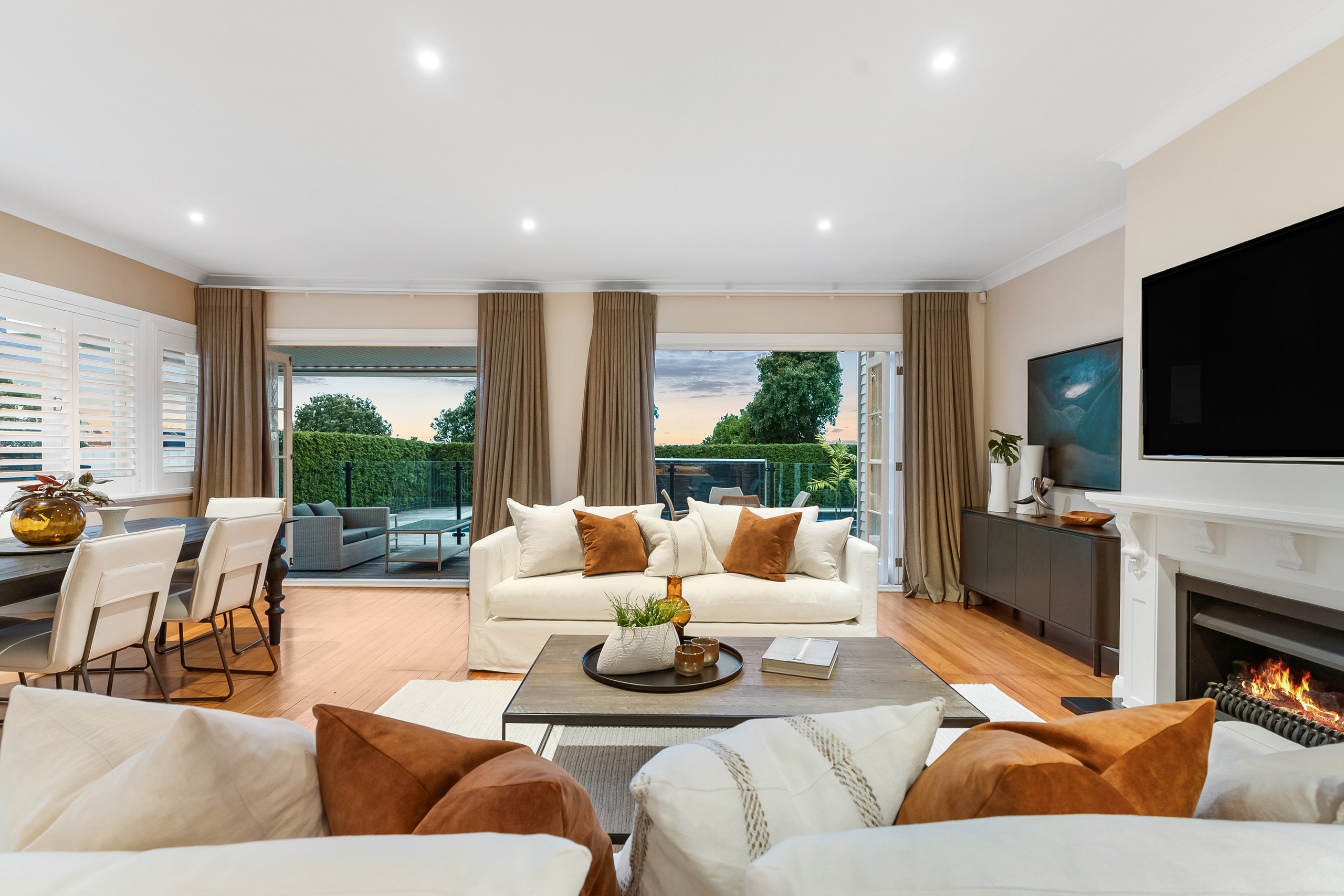Sold By
- Loading...
- Photos
- Floorplan
- Description
House in Greenlane
ANOTHER GREENLANE HOME SOLD BY DEAN TUFFLEY
- 4 Beds
- 3 Baths
- 2 Cars
SOLD by area expert Dean Tuffley. For more information on this sale, please contact Dean on 021 311 993.
This impeccably presented bungalow's captivating street appeal is backed up by a fantastic contemporary renovation, creating a wonderful environment in which to live and entertain.
Polished to perfection, entranced with its location five minutes' stroll from Cornwall Park at the end of a quiet no-exit cul-de-sac. Generous proportions, panoramic master suite views and superb poolside entertaining enhance the package. The 1940s weatherboard bungalow is elegant from the street, fully gated with a manicured front garden.
As is typical for this property, that's teamed with excellent functionality. Five-car off-street parking fronts a generous internal-access double garage, with separate parking for a boat or two cars. The gorgeous open-plan kitchen-dining-living room with crisp shutters and a gas fireplace extends right through the home, flowing out to decks front and back. The sophisticated entertainers' kitchen includes two ovens and an island topped with a striking sweep of sealed solid oak.
Toast the sunset's symphony of colour on the front deck. Or revel in north-facing outdoor entertaining at the rear, where a heated swimming pool fed by a sculptural water feature is swathed in expansive decks, night lighting, louvretec and great privacy.
Three oversized bedrooms on this level with ducted heating are typical of this home's lavish dimensions and two of them open outdoors. Two impeccable family bathrooms and an impressively large separate laundry complete this floor.
Prepare to be dazzled by the view from the deck of the upstairs north-facing master suite. This panorama stretches all the way around from the summit of One Tree Hill, past the cityscape and Rangitoto to the Hunuas. This spacious bedroom teams with a walk-through wardrobe and oversized ensuite with bath.
Access to local private schools, Diocesan, St Cuthbert's & Kings are well within reach, and bus routes to St Kents run along Campbell Road.
- Living Room
- Gas Hot Water
- Heat Pump
- Ventilation System
- Double Garage
- Off Street Parking
- Concrete Tile Roof
- Weatherboard Exterior
- In Ground Swimming Pool
See all features
- Central Vac System
- Garage Door Opener
- Garden Shed
- Waste Disposal Unit
- Rangehood
- Light Fittings
- Extractor Fan
- Heated Towel Rail
- Fixed Floor Coverings
- Cooktop Oven
- Blinds
- Drapes
- Burglar Alarm
See all chattels
EDN34001
247m²
724m² / 0.18 acres
2 garage spaces and 5 off street parks
4
3
