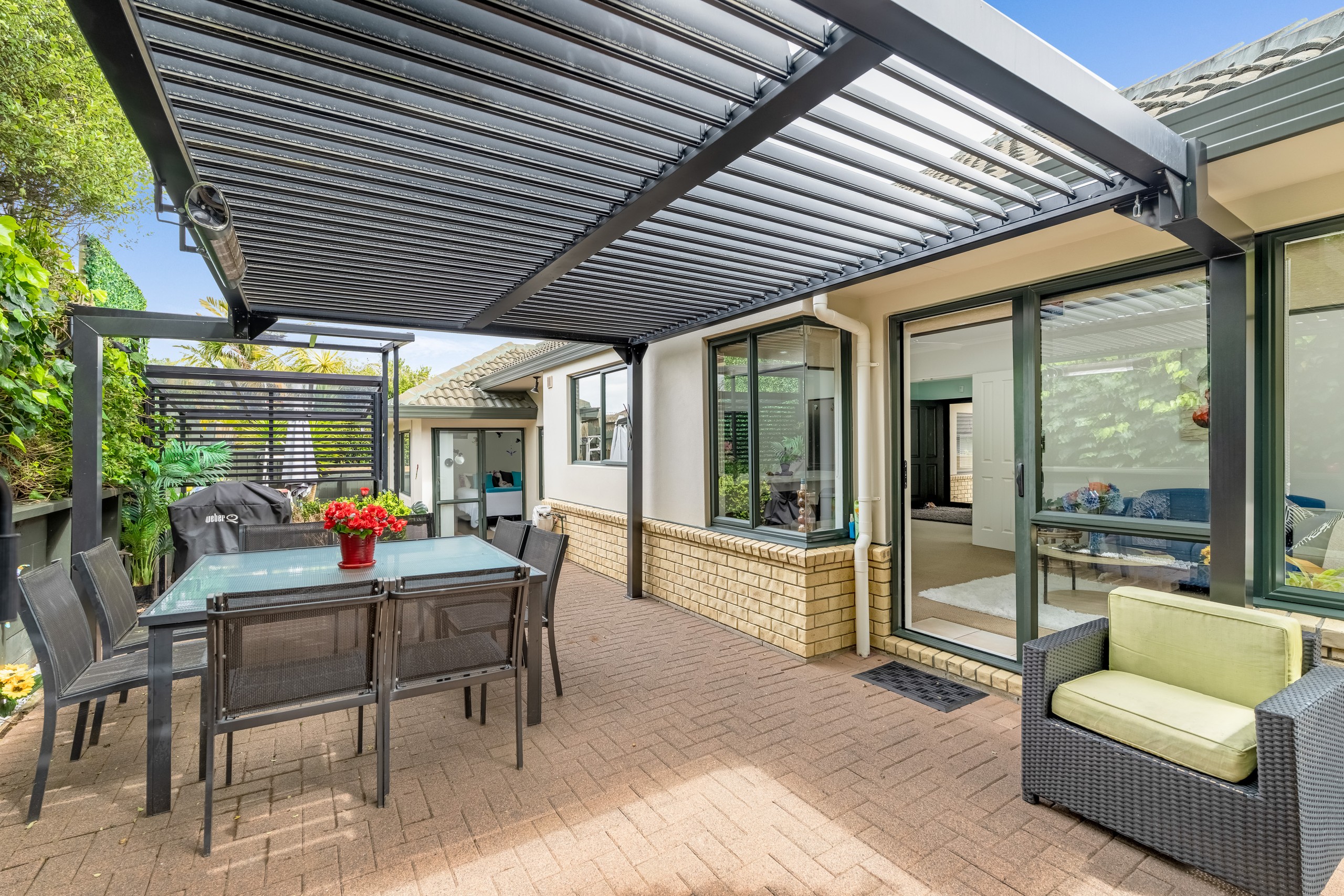Inspection and auction details
- Thursday30October
- Auction30October
Auction location: On Site
- Photos
- Video
- Floorplan
- Description
- Ask a question
- Location
- Next Steps
House for Sale in East Tamaki Heights
Disclosed Reserve $1,295,000. Must Sell!
- 3 Beds
- 2 Baths
- 2 Cars
Flexible viewing times before auction on Thursday.
Ignore the $1,600,000 CV and all sale price online estimates.
Our vendor is committed to their next move - the motivation to sell is HIGH!
This standalone 177sqm (approx) three-bedroom home is modern, oh-so-comfortable and ready to go! Fantastic value as a first home, an easy care downsize, or welcome addition to the property portfolio, this is the kind of real estate everyone loves - in an outstanding location.
Set on an easy-to-maintain section, you'll love the plentiful proportions - three generous bedrooms, two bathrooms, a new open-plan kitchen, and a living and dining room with a birdseye view of the street and across to One Tree Hill.
Ticking all the boxes with a double internal access garage, private outdoor patio, and low-maintenance appeal, this is a seriously smart move.
Ease is what it is all about; In one of the most sought-after streets in Dannemora, you're just moments from Botany Downs Secondary College, Botany Town Centre, and in zone for Point View School and Somerville Intermediate School.
Lock in location, lifestyle and quality - this one is absolute mint. Do not miss out.
There may be some flexibility should you need to sell before purchasing. Contact Stephen for more details.
Agent conjunctions welcome
AUCTION ON-SITE: 6.30pm Thursday 30 October 2025 (unless sold prior)
- Attic
- Living Rooms
- Family Room
- Electric Hot Water
- Heat Pump
- Modern Kitchen
- Open Plan Dining
- Separate WC/s
- Separate Bathroom/s
- Ensuite
- Combined Lounge/Dining
- Electric Stove
- Very Good Interior Condition
- Double Garage
- Internal Access Garage
- Off Street Parking
- Partially Fenced
- Concrete Tile Roof
- Plaster Exterior
- Very Good Exterior Condition
- Spa Pool
- Easterly and Northerly Aspects
- Urban Views
- City Sewage
- Town Water
- Street Frontage
- Above Ground Level
- Shops Nearby
- In Street Gas
- Public Transport Nearby
See all features
- Dishwasher
- Blinds
- Garden Shed
- Rangehood
- Light Fittings
- Garage Door Opener
- Cooktop Oven
- Fixed Floor Coverings
- Extractor Fan
- Drapes
- Heated Towel Rail
- Waste Disposal Unit
- Curtains
See all chattels
EDN34082
177m²
467m² / 0.12 acres
2 garage spaces and 4 off street parks
3
2
Agents
- Loading...
